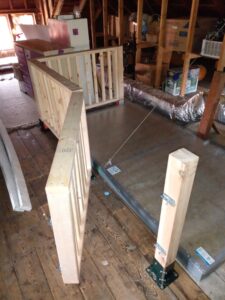
IV Stories: Desperately Needed:
This New Attic Door
The Problem
“That’s three times we’ve gotten hurt by that door. And now we can’t even open it.”
At the top of the stairs to the attic a custom made door loomed heavy, blocking access to storage and utilities. It lay horizontally, like a ceiling, but with hinges.
The original door was built of 2×4 lumber framing, Masonite, and insulated with fiberglass. A special counterweight system had been designed to make it easier to lift. A single rope holding 6 window sash weights fought to balance the load to open the door.
When the rope broke or even if you didn’t push right, the door would crash down. Twice it landed on someone’s arm, another time on a head and knocked someone down the stairs. They needed a better solution.
The Solution
I researched materials.
Wood studs are about 16 pounds, but steel about 3 pounds. Corrugated Polycarbonate weighed less than the existing Masonite. The difference in weight and R-value of the insulation wasn’t enough to replace that. With the new materials I could shave off about 50-60 pounds.
The local building thrift store happened to have the steel studs we needed. The sheets of polycarbonate and other materials came from the local construction supply store.
So I cut, bent and screwed the studs into a frame, attached the polycarbonate with sheet metal screws as a face on the frame, and filled it with insulation. It attached with similar hinges with wood reinforcement inside the door to hold the screws more securely. Likewise a special reinforcement held the hook for the counterweight attachment. Now the refreshed counterweight system only needed 4 sash weights and the door could be opened without it if needed.
The door wasn’t as rigid but kept it’s shape enough for the task. X bracing may have helped but would have been heavier and interfered with the insulation.
Foam on the floor of the attic served as a gasket for the door to rest on. With less framing material for conduction but the same thickness, the door probably insulated better than before but was much lighter.
The Bonus
While I was there we built a railing with a gate around the opening. That protected from falls onto the stairs. The gate could be opened to move bigger items in and out of the attic more conveniently.
Satisfaction
Months later the customer still loves the door, accessing the attic without fear, much more often.
If your space has hazardous features and
you need a safer solution,
Let's discuss how to make your space less dangerous.
